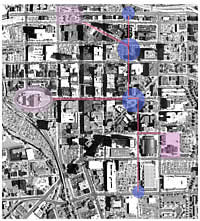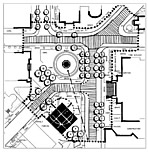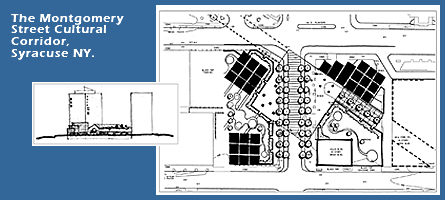SUNY-ESF Urban Design Studio, Spring 2001
The purpose of the study was to examine the relationships
between form and space adjacent to the Montgomery Street corridor in order
to discover how the corridor might become more functionally coherent and
aesthetically compelling and thus play a greater role in Downtown Syracuse's
evolving sense of place.
The "client" for the study was a group that included representatives of Montgomery Street's institutions, the Metropolitan Development Association and the governments of Syracuse and Onondaga County.
The "client" for the study was a group that included representatives of Montgomery Street's institutions, the Metropolitan Development Association and the governments of Syracuse and Onondaga County.

The intersection with Washington
Street is an opportunity for a significant civic space that should include
a strong acknowledgement of the vestigial Genesse Street axis.
The site of Powelson Building needs new architecture to "close" Columbus Circle and On Center should turn a "face" toward Montgomery Street.
Streetscape improvements are needed to bring an identity and character in terms the meaning of cultural open space that it represents.
As a result, high-density housing and
related public spaces and retail development are a significant part of
the schematic proposal.
Prof. Emanuel Carter.


Juan Carlos Beltran - Digital Portfolio