Pontificia Universidad Javeriana
School of Architecture
Faculty Staff: Carlos Cubillos
First Prize - Urban Renewal, Residential Project
Fall 1989
This proposal addresses some issues on urban redevelopment, exploring ways of renewing the urban tissue o a lot by lot basis, acknowledging the existing demand for land within the city, and generating design guidelines to ensure a harmonious image but giving way to individual building expression at the same time. A thorough analysis of “Habraken´s Grunsfeld Variations” was carried out during the first phase of the studio as a means to allow occupants to express their own identity, but having local circumstances and building techniques to play the own role.
Shown here is the proposal for a typical lot (11 mt by 22 mt.), in which the dwelling unit is flexible enough to meet the unknown demands of its users.
“Habraken’s Theory Supports” was also studied and modified in accordance with colombian satandards and ways of living.
This is shown in the way the service core (kitchen, laundry area, and bathrooms) is placed, giving considerable flexibility for organization of social and private zones in the dwelling.
The idea of achieving flexibility in plan is also applied to the street elevation in which order is brought about through principal and secondary axes.
Shown here is the proposal for a typical lot (11 mt by 22 mt.), in which the dwelling unit is flexible enough to meet the unknown demands of its users.
“Habraken’s Theory Supports” was also studied and modified in accordance with colombian satandards and ways of living.
This is shown in the way the service core (kitchen, laundry area, and bathrooms) is placed, giving considerable flexibility for organization of social and private zones in the dwelling.
The idea of achieving flexibility in plan is also applied to the street elevation in which order is brought about through principal and secondary axes.
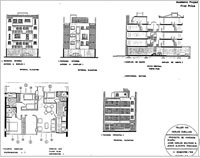 |
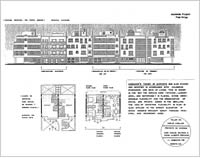 |
|
cilck to enlarge
|
cilck to enlarge |
Pontificia Universidad Javeriana
School of Architecture
Urban Architectural Design Studio
Faculty Staff: Octavio Moreno
Students:
Juan Carlos Beltran
Jesus Alberto Preciado
Bogota - Colombia
Spring 1990
School of Architecture
Urban Architectural Design Studio
Faculty Staff: Octavio Moreno
Students:
Juan Carlos Beltran
Jesus Alberto Preciado
Bogota - Colombia
Spring 1990
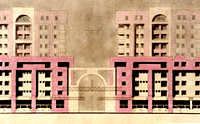
"Ciudad Salitre" is
a new 350 hectares mixed-use development in an undeveloped central area
of the city, where growth will be managed on a block by block basis.
This project explores urban architectural design issues and possibilities, given the basis pattern of development that the general plan allows plan.
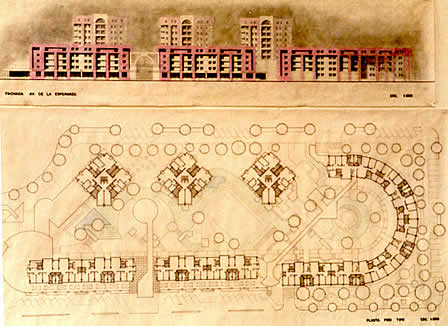
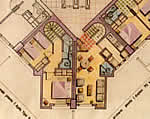
The site selected, located on
"Avenida de la Esperanza" (Avenue of Hope), and directly across
from "Sausalito", an existing new development, is treated by
means of an aligned architecture that forms a cluster-type development
and common central plaza.
A five-story mixed use block is proposed along the main thoroughfare, combining retail on the first floor and dwelling units above.
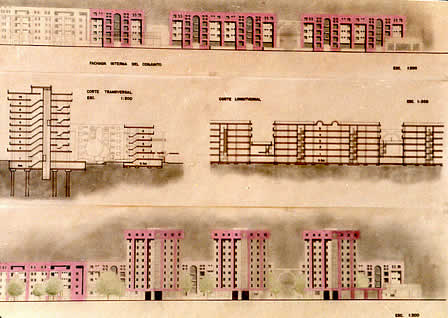
The entrance area to the latter
is resolved by the way of doorway or portico, where signs and other identification
devices would be placed.
Ten-story towers are located on the site opposite to the one already described, producing spatial interest, variety and permeability.
Juan Carlos Beltran - Digital Portfolio